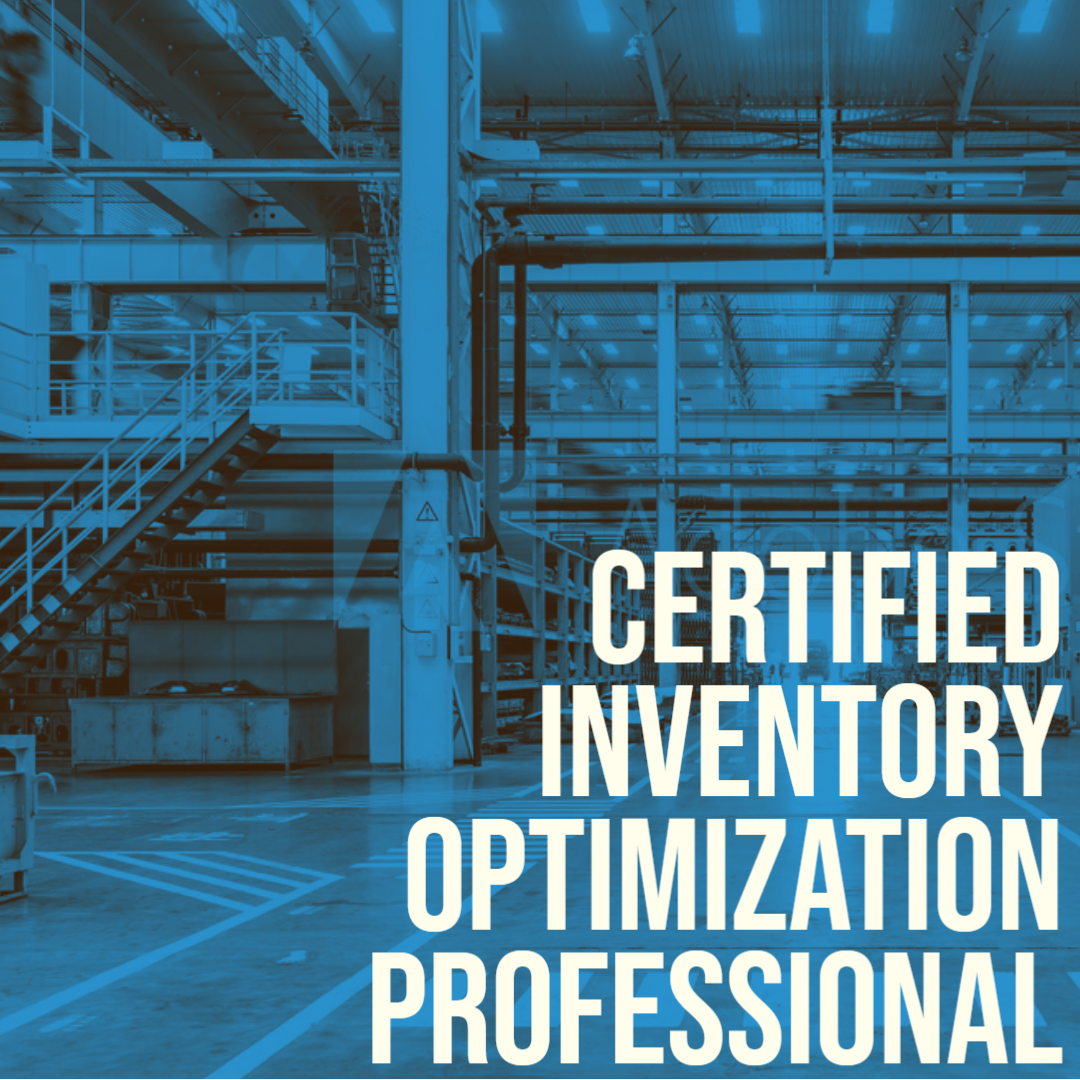Ever increasing customer expectations, competitive forces, disruptions in supply chains, regulatory requirements and industry 4.0 forces companies to look into the functional design aspects of their warehouses and distribution centres.
Warehouse functional design is the process of identifying, organising and analysing the short-term and long-term operational and business requirements of a warehouse and recommend the design inputs for the structural design of the warehouse. The outcome of the warehouse functional design activity results in Business Requirements Document (BRD), which will be handed over to the warehouse structural design engineer or contractor.
click here to view full document
Functional design essentially involves the following stages such as
(1) Elicitation of requirements(2) Documentation of requirements
(3) Analysis of requirements
(4) Validation
(5) Approval from key stakeholders and
(6) Recommending the solution through BRD.
The key factors that need to be taken into account during the above stages are as follows:
1. Nature of the product [P]
2. Capacity requirements [Q]
3. Routing of the product [R]
4.Various services required [S]
5.Throughput of the warehouse [T]
Here PQRST stands for Product, Quantity, Routing, Services and Throughout. Some of the detailed aspects that need to be considered are:
1.Cube utilisation
2.Pallet storage area
3.Pallet washing area
4.Type of MHEs to be used
5.Aisle spaces
6.Product dimensions
7.Shelf life of product
8.Product handling requirement
9.Battery charging area
10.MHEs parking area
11.Packaging material storage area
12.Restrooms for staff
13.Space for office
14.Headroom for product
15.Space for tools storage
16.Regulatory requirements
17.Tiers of storage
18.Types of storage equipments
19.Load transfer to the structure
20.Temperature control
21.Humidity limits
22.Air circulation
23.Lighting requirements
24.Power supply
25.Safety of the products
26.Security for the people
27.Loading and unloading of products
28.Incoming and outgoing vehicles
29.Fireload of products and materials
30.Packaging area
31.Staging area
32.Inspection area
33.Pest and rodents control
34.History of natural calamities
35.Law and order of the region etc.
Though this is not an all encompassive list, but would provide a good starting point to build your warehouse functional design model in an optimal manner










