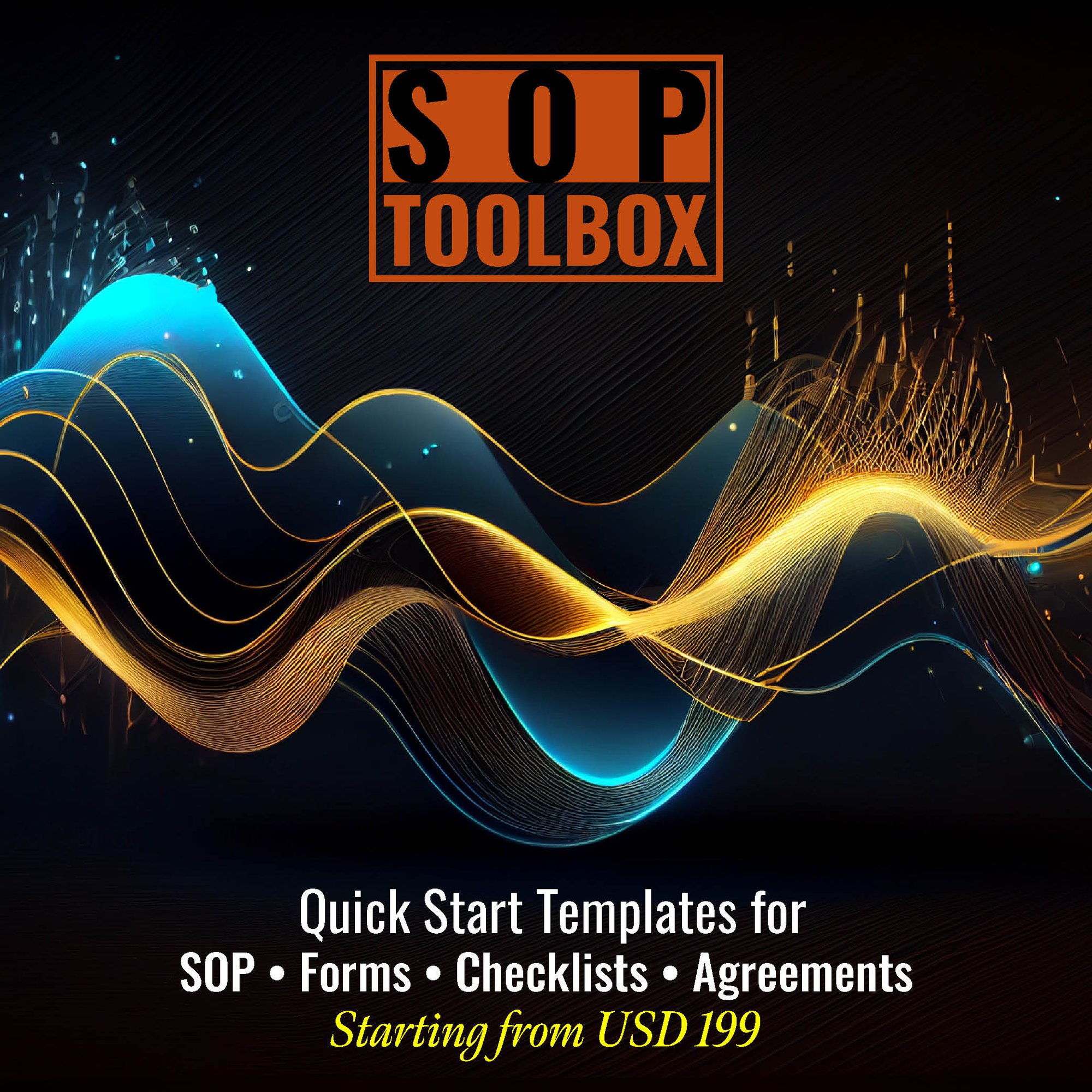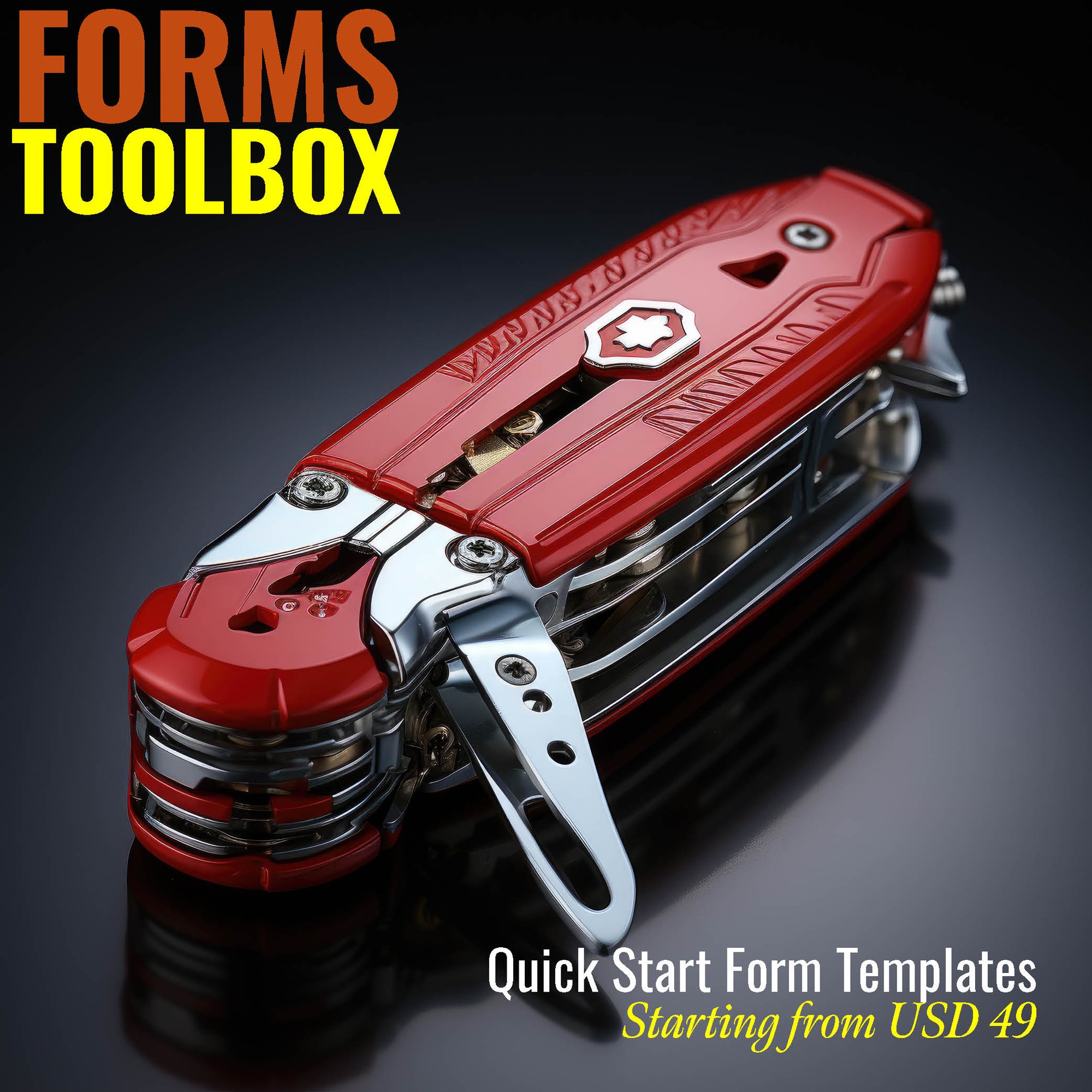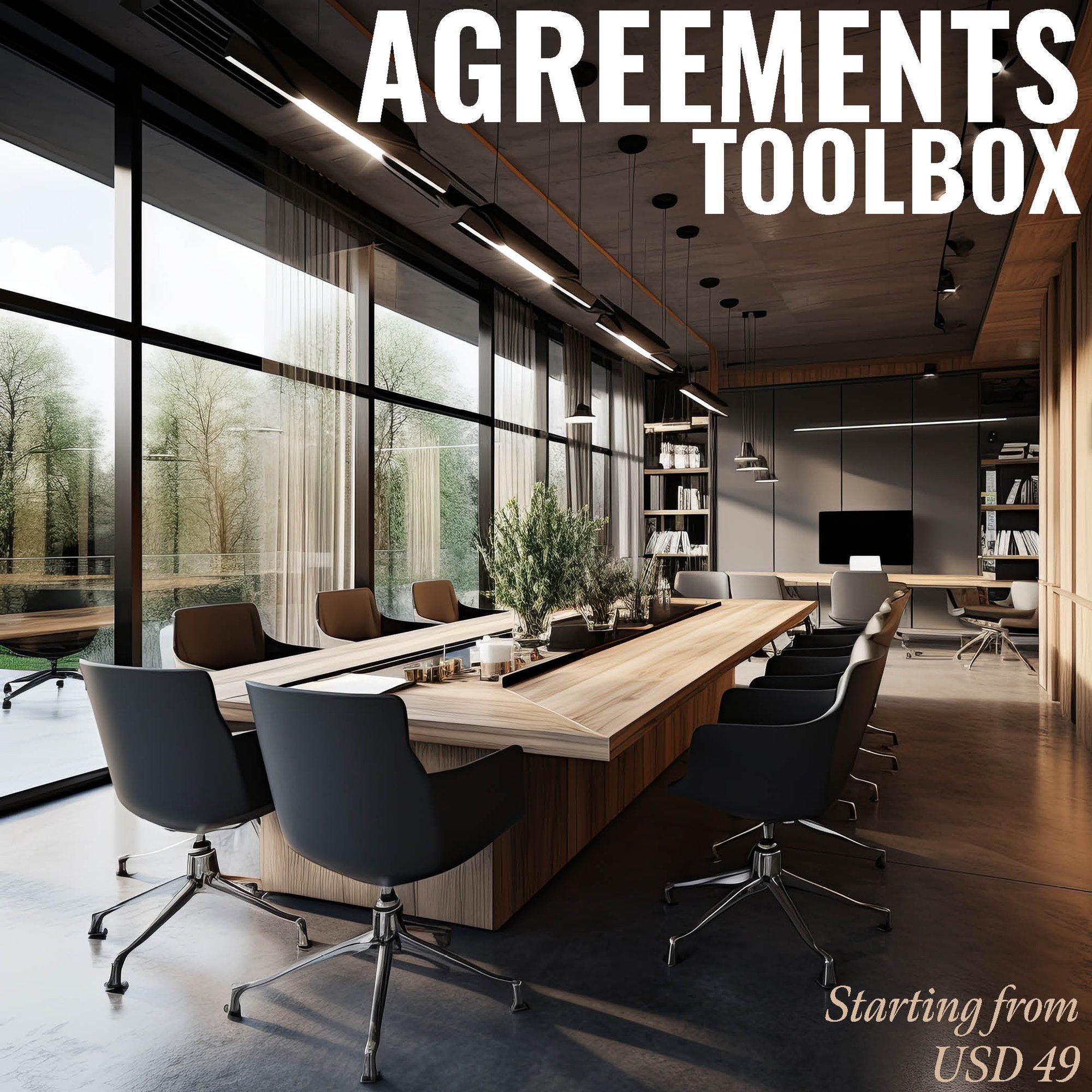In the realm of New Single-Family Housing Construction, meticulous planning and organization are paramount. Our tailored forms and checklists stand as indispensable tools, ensuring a seamless and efficient construction process. From project initiation to completion, these resources offer a structured approach, enhancing communication, adherence to regulations, and overall project management. Whether you're a seasoned builder or a newcomer to the industry, our meticulously crafted forms and checklists empower you with the confidence and clarity needed to navigate the complexities of construction, ultimately fostering success and delivering exceptional results.
Optimize the efficiency of your enterprise operations by harnessing the power of Fhyzics' meticulously crafted forms and comprehensive checklists. For a deeper understanding of our offerings, kindly furnish the following form. Rest assured, our team will promptly engage with you within a span of three business days. 
Forms & Checklists for the New Single-Family Housing Construction (except For-Sale Builders)
1. Project Initiation Checklist2. Site Assessment Form
3. Budget Planning Worksheet
4. Construction Timeline Template
5. Building Permit Application
6. Environmental Impact Assessment
7. Contractor Agreement
8. Subcontractor Agreements
9. Material Cost Estimate Form
10. Labor Cost Estimate Form
11. Change Order Request Form
12. Daily Construction Log
13. Safety Inspection Checklist
14. Quality Control Checklist
15. Pre-Construction Meeting Agenda
16. Site Preparation Checklist
17. Foundation Inspection Form
18. Framing Inspection Checklist
19. Electrical Wiring Plan
20. Plumbing System Checklist
21. HVAC Installation Checklist
22. Roofing Inspection Form
23. Exterior Finishes Checklist
24. Interior Finishes Checklist
25. Final Inspection Form
 26. Certificate of Occupancy Application
26. Certificate of Occupancy Application27. Punch List Template
28. Warranty Information Form
29. Project Closeout Checklist
30. As-Built Drawings Checklist
31. Utility Connections Checklist
32. Construction Cost Tracking Sheet
33. Payment Request Form
34. Supplier Evaluation Form
35. Subcontractor Performance Evaluation
36. Worksite Cleanup Checklist
37. Energy Efficiency Checklist
38. Pest Control Plan
39. Emergency Response Plan
40. Accessibility Compliance Checklist
41. Mold Prevention Checklist
42. Noise Control Measures
43. Insulation Installation Checklist
44. Landscape Design Approval Form
45. Septic System Inspection Report
46. Erosion Control Plan
47. Solar Panel Installation Checklist
48. Building Code Compliance Checklist
49. Plumbing Permit Application
50. Electrical Permit Application
51. HVAC Permit Application
52. Demolition Permit Application
53. Stormwater Management Plan
54. Construction Waste Management Plan
55. Subdivision Approval Request
56. Zoning Compliance Checklist
57. Public Hearing Notice Template
58. Fire Safety Inspection Checklist
59. Floodplain Development Permit
60. Historic Preservation Review Form
61. Neighborhood Notification Form
62. Wetland Impact Assessment
63. Soil Testing Report
64. Geotechnical Engineering Checklist
65. Structural Engineering Approval
66. Water Supply Plan
67. Asbestos Inspection Report
68. Lead-Based Paint Assessment
69. Radon Mitigation Plan
70. Hazardous Materials Handling Plan
71. Building Security Checklist
72. Data Protection Policy
73. OSHA Compliance Checklist
74. First Aid Kit Inventory
75. Construction Insurance Checklist

















